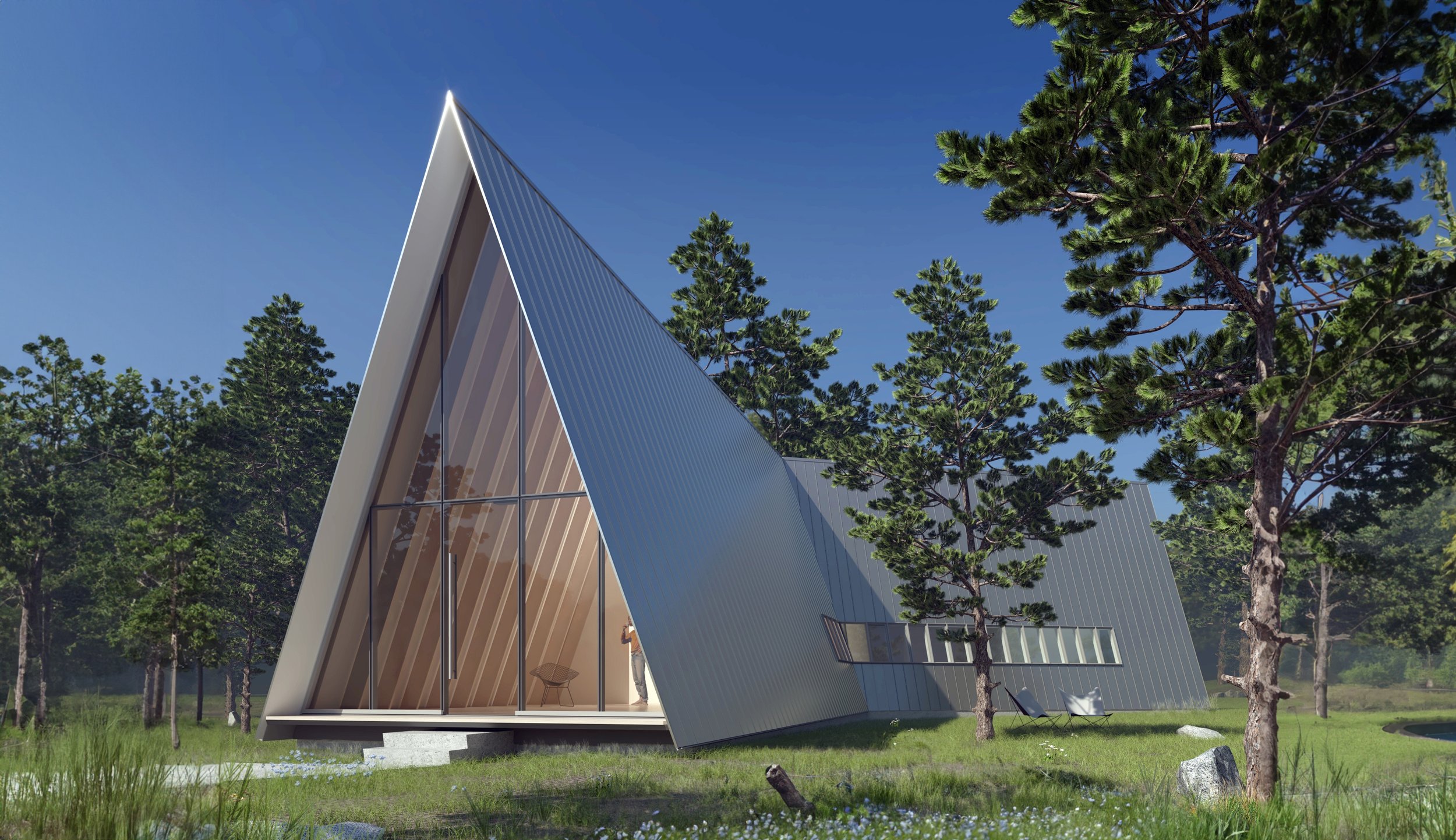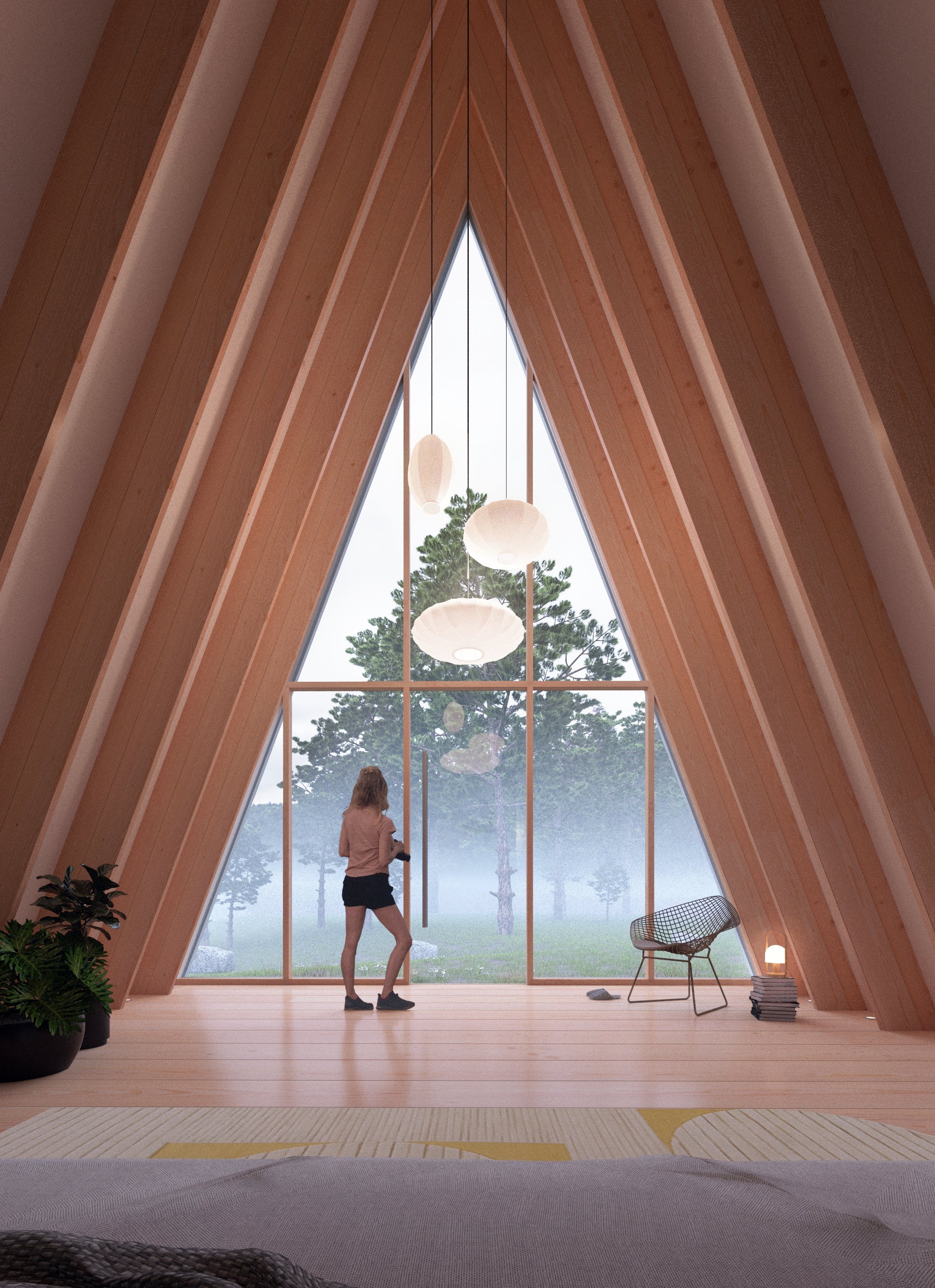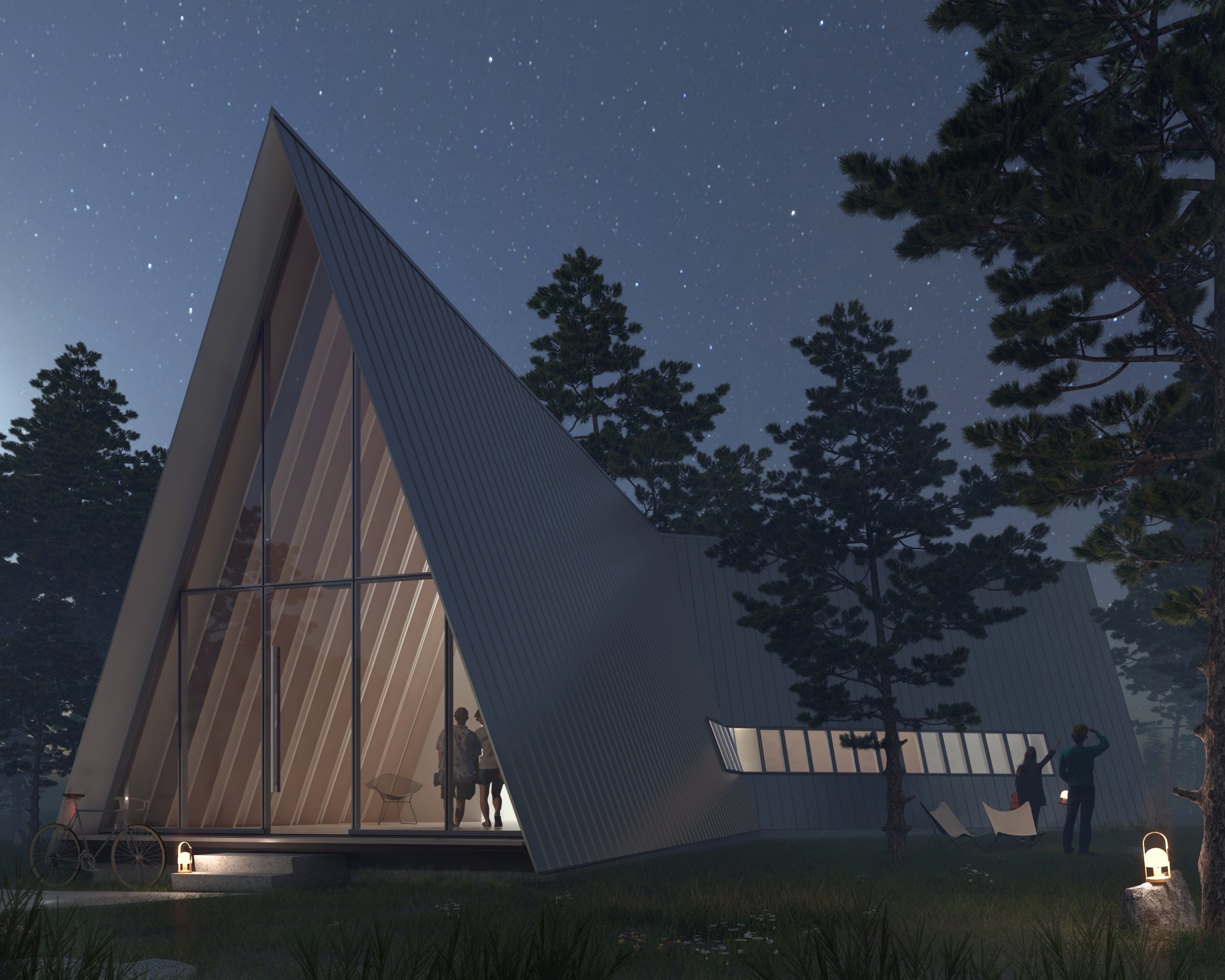
Y A-Frame House
This contemporary riff on A-Frame construction was designed as a basecamp for recreation in the Cascade Mountains. The ‘Y’ shaped floor plan creates unique orientations to the surrounding forest for each of the three wings: living and dining, guestrooms, and primary suite.
Location: Deschutes County, Oregon
Type: Single-Family Residence
Status: Concept Design Completed 2021
Scale: 2,400 SF
Client: Private



